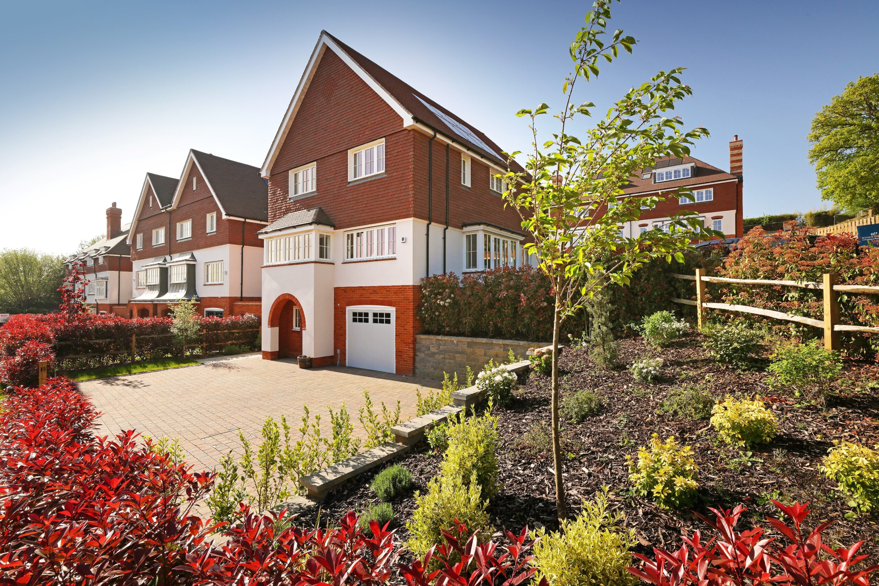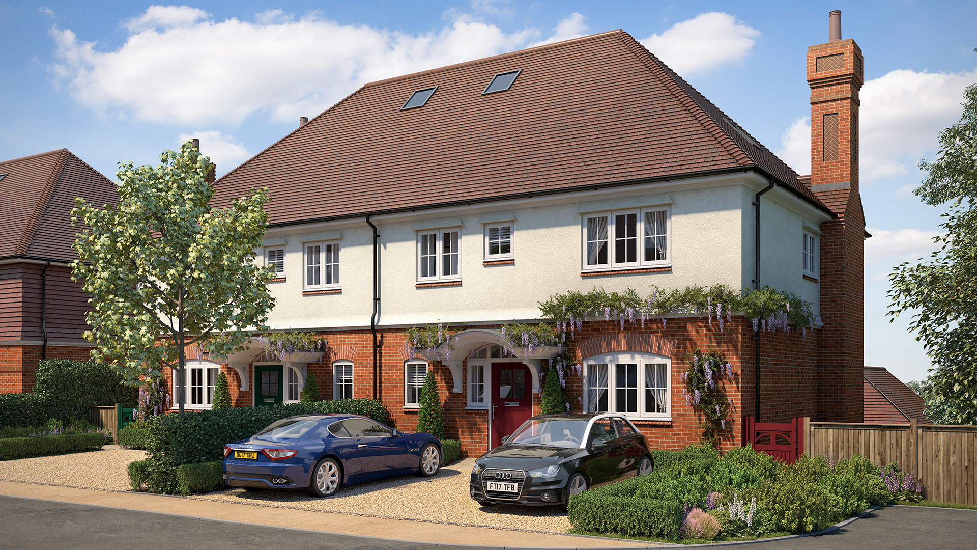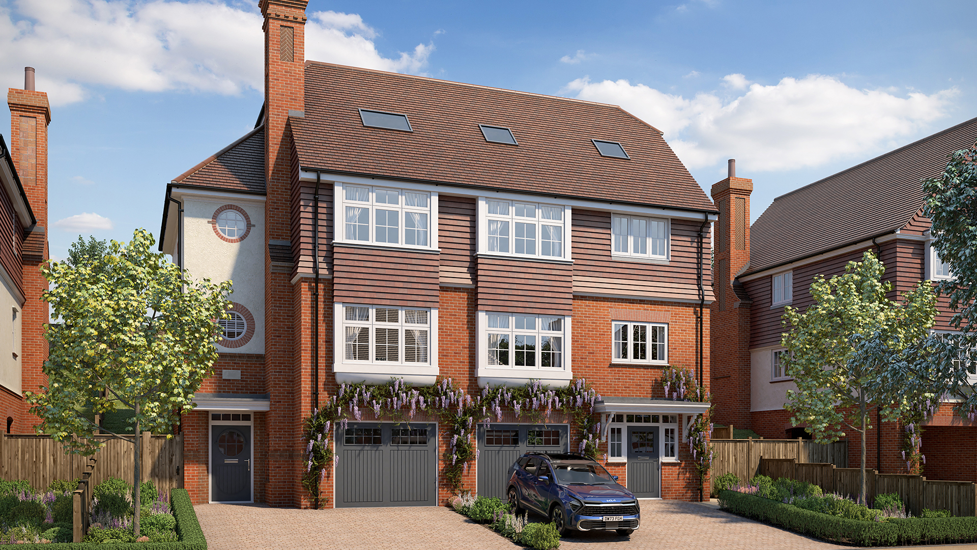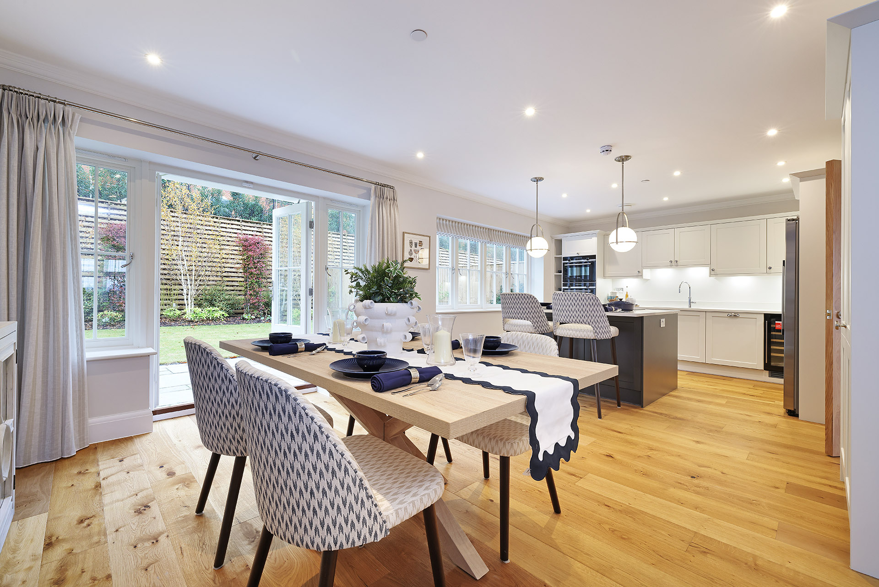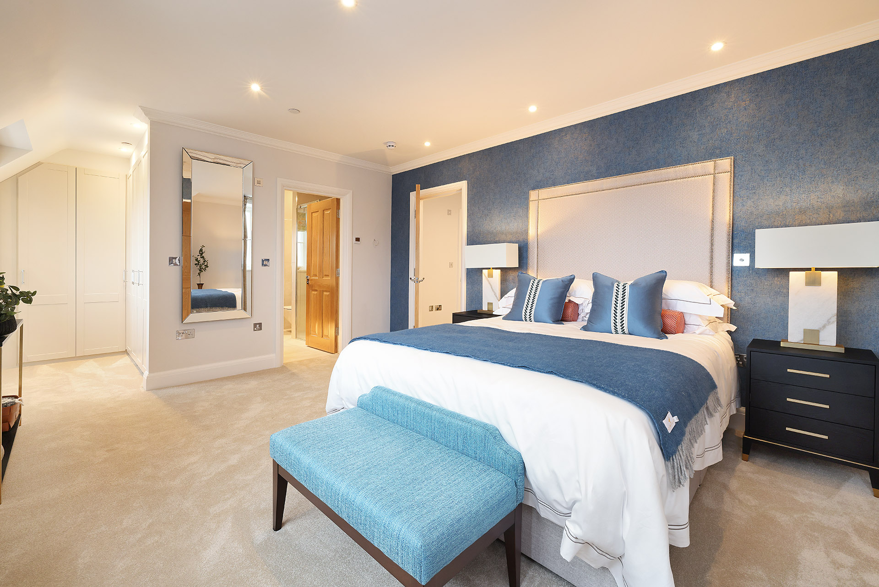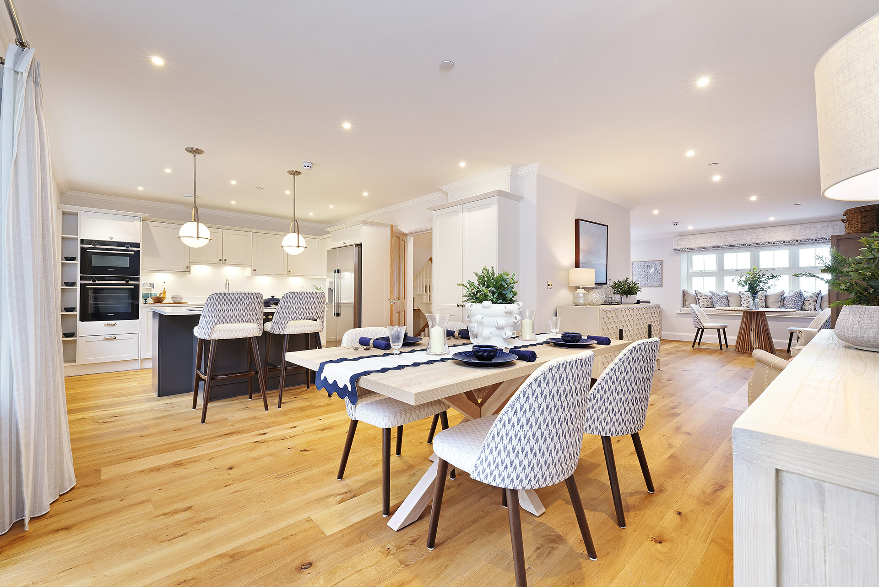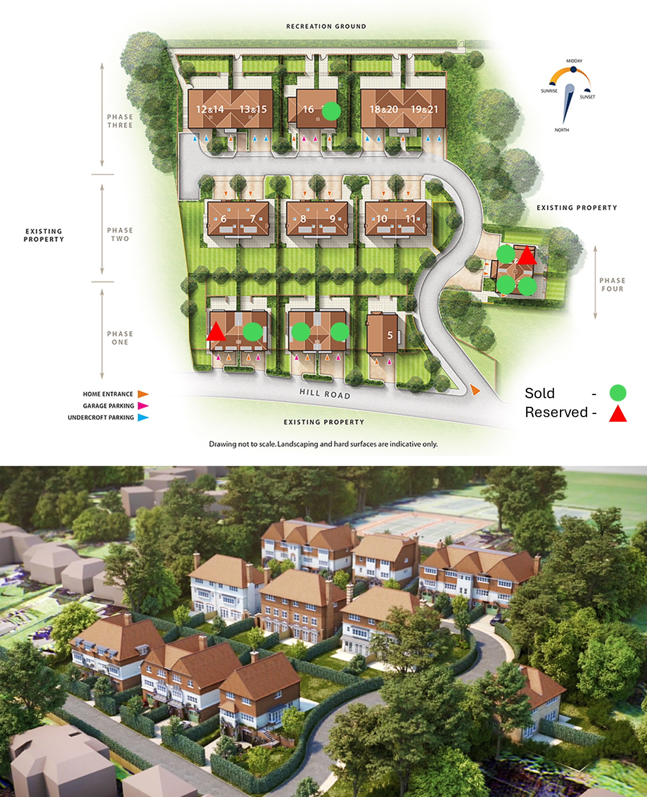View Homes by appointment
Eight luxurious houses remaining
Spread over three and four levels, these exceptional living spaces present an appealing balance of open-plan and traditionally designed accommodation.
Optimised for modern living, each home is networked for a range of media connectivity. Stylish kitchens include high quality appliances for ease of use. Cloakrooms, en suite and bathrooms enjoy contemporary designer sanitaryware.
Though hidden away, up above the bustling streets, you are only moments away from the many independent shops, cafés and restaurants that this beautiful market town has to offer. Surrounded by spectacular Surrey Hills countryside, a number of vibrant yet tranquil villages, excellent state and independent schools and easy access to London, it isn’t surprising that Haslemere is so desirable.
Haslemere has it’s own train station and Liphook station is also nearby – London can be accessed via trains to London Waterloo in under an hour. For car journeys away from Haslemere, there is easy access to the A3 and the M25 linking the motorway network, airports and further afield destinations with ease.
